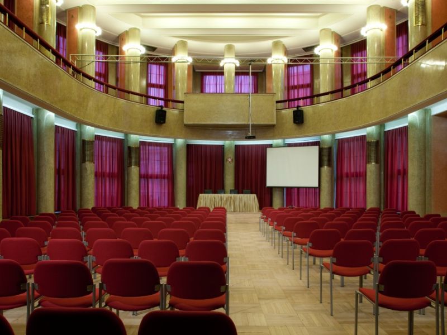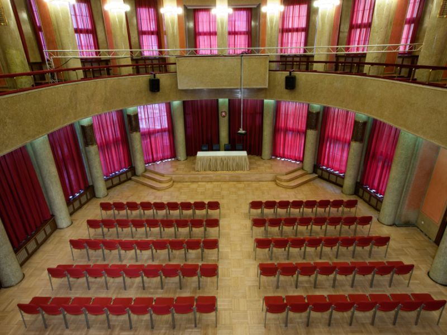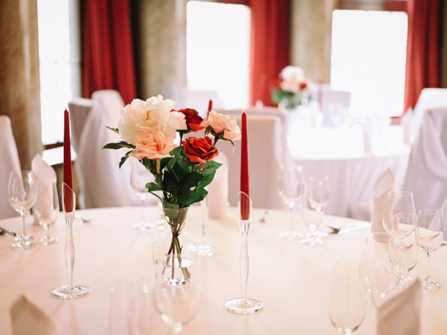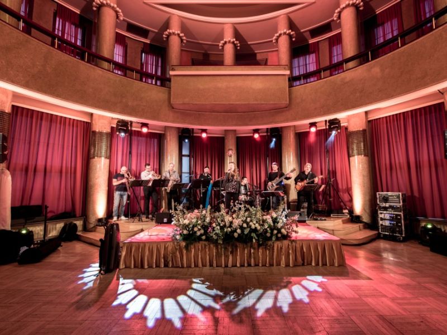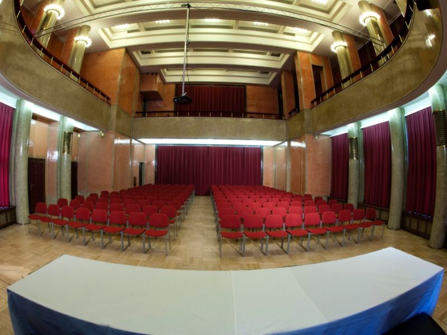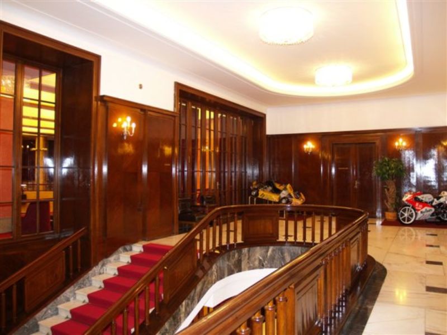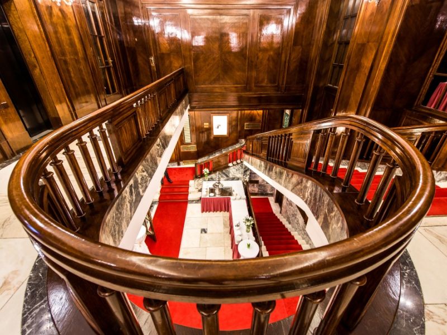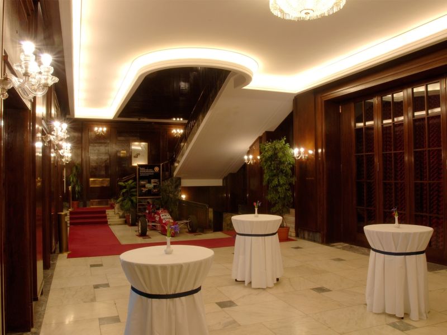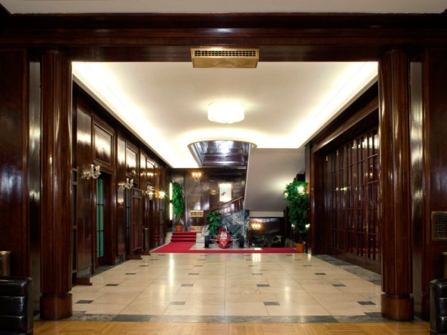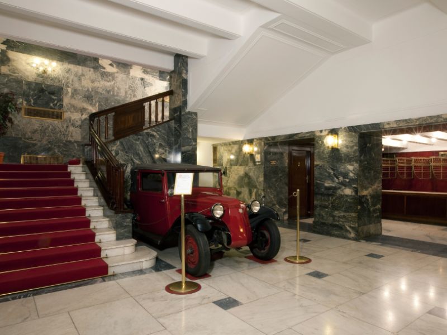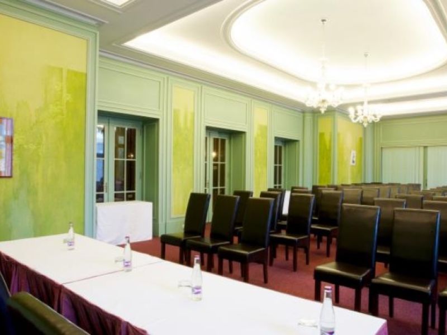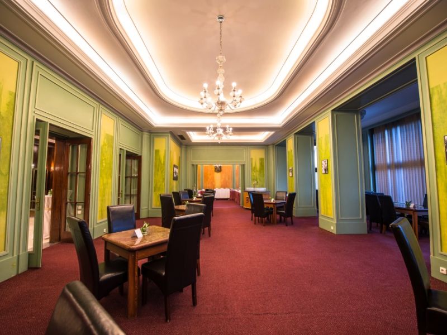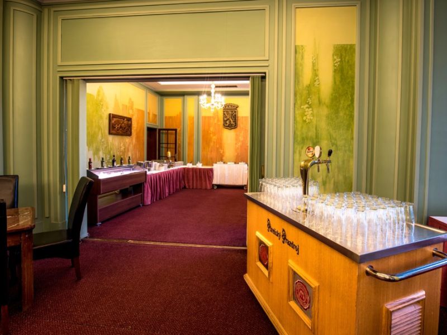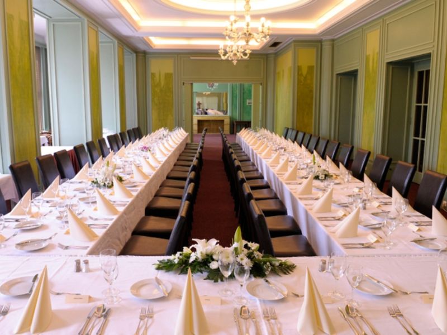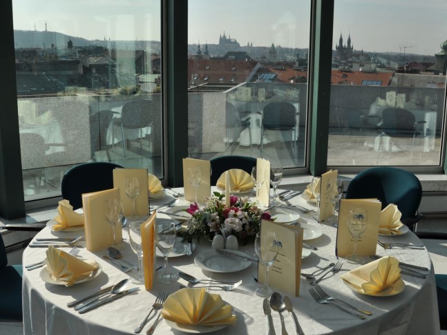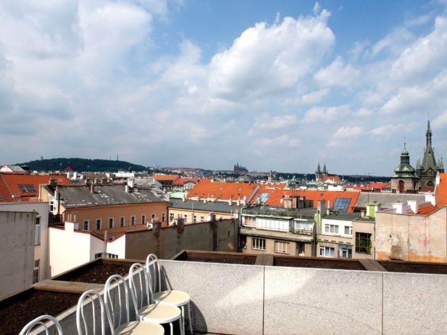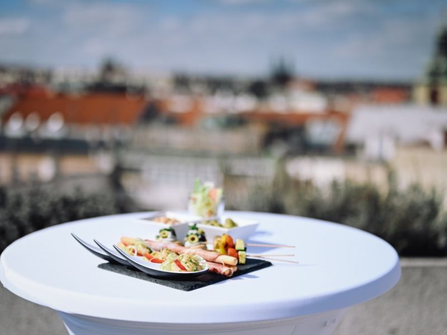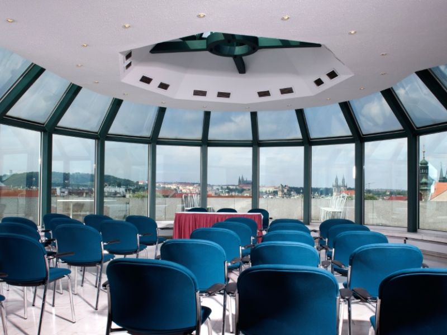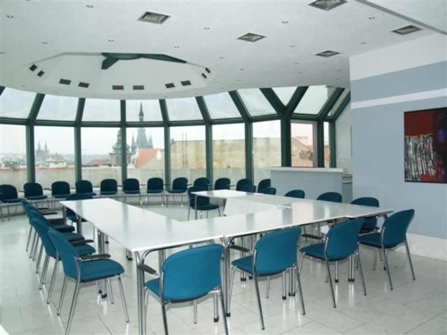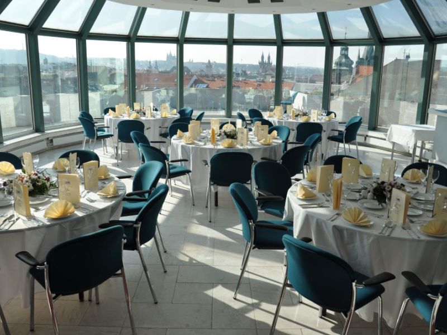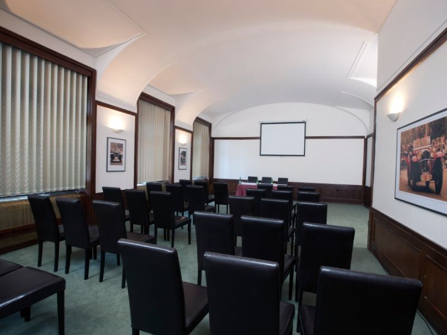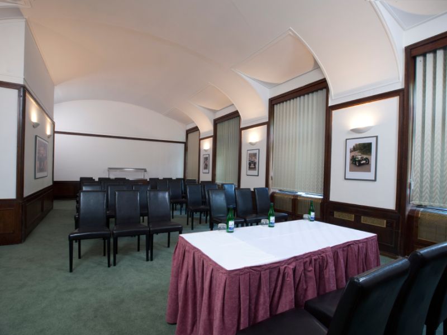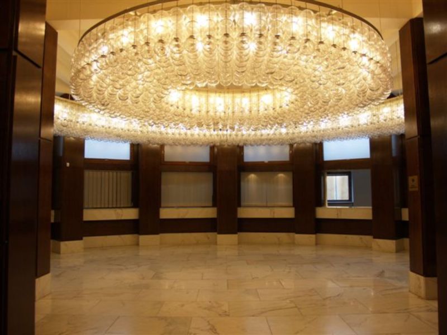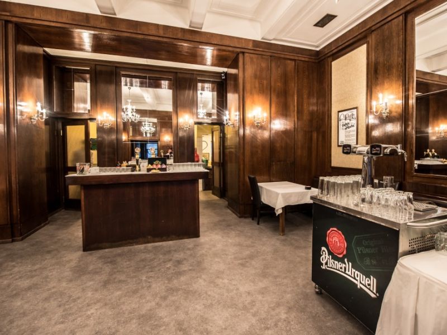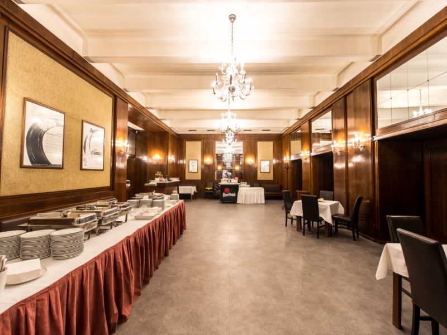Are you looking for a venue for your catering event?
Exclusively for you, we offer the premises of the Autoclub of the Czech Republic.
Located directly in the center of Prague (opposite the Main Train Station) is a beautiful historical building belonging to the Autoclub of the Czech Republic. In addition to its unique atmosphere, you will find a wide range of diverse spaces for rent, tailored specifically to your event.
In addition to catering, we are able to provide conference technology or arrange accompanying programs, both of which are a matter of course for us.
What types of spaces can you choose from?
FIRST FLOOR SPACES
Smetana Hall
Area: 140 sqm
This largest hall is highly versatile in terms of range and themes of individual events. When the large French doors are opened, the hall connects with the foyer, offering a generous space connected to the Eliška Junková Triple Hall for up to 300 people. The maximum capacity of the entire first floor, including the balcony, is 400 people.
The cloakroom for your guests is located on the ground floor of the building, and is connected to the first floor spaces by a ceremonial staircase.
Foyer and Bar Area
The foyer with a wooden-clad bar, for its spaciousness and interesting interior, is used for coffee breaks, buffet lunches, and other refreshments during conferences or other social events held in the Smetana Hall.
Eliška Junková Triple Hall
Area: 119 sqm
When combined with the adjacent Praga and Laurin&Klement lounges through French doors, they can form one hall. The maximum capacity depending on the arrangement is up to 120 people. Due to the variability of these spaces, up to three separate lounges can be created, which can be used as conference rooms.
FIFTH FLOOR SPACE
Club Lounge
Hall Area: 80 sqm
Terrace Area: 50 sqm
The modern-style Club Lounge is located on the 5th floor of the building and provides a panoramic view of Prague Castle, Petřín, and the Old Town. When the weather is nice, the terrace, which is part of the space, can be used. The breathtaking view of Prague creates a unique atmosphere in any season.
The lounge is a completely separate unit with its own cloakroom and toilets.
The maximum capacity depending on the arrangement, including the terrace, is up to 90 people.
GROUND FLOOR SPACE
Grand Prix Lounge
Area: 120 sqm
Aero Lounge
Area: 55 sqm
The Aero Lounge is located on the ground floor of the building. It is suitable for small trainings, seminars, or can be used as a backstage for performers or organizers. The maximum capacity depending on the arrangement is up to 50 people.
Reatraurant
Area: 140 sqm
The restaurant can be used independently or as an extension of other spaces to provide catering for participants without disrupting the event program. The restaurant is divided into a main section and two lounges: A (max. 40 people) + B (max. 20 people). The maximum capacity depending on the arrangement is up to 120 people.
If you are interested in renting any of the spaces mentioned or have any questions, please do not hesitate to contact us.
Contact person

Jana Hlavatá
+420 720 034 344


